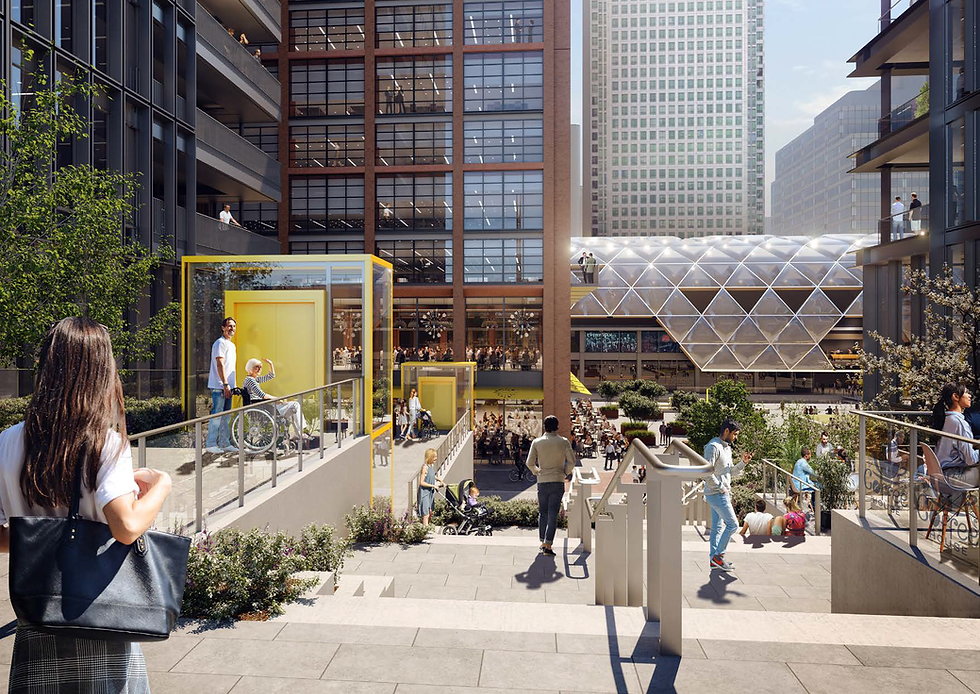North Quay, Canary Wharf - Outline Planning Submitted
- Phillip Jeffers

- Jul 14, 2020
- 2 min read
Further to our post last month, Canary Wharf have now submitted planning for the revised masterplan for the North Quay estate.

The 3.28 hectare site at North Quay is located within the former Docklands area and sits immediately North of the Canary Wharf estate. The site received planning in 2007, but was resubmitted in 2017 but was later withdrawn. This new Outline Planning Application is for a mixed-use development of workspace, hotel, serviced apartments, residential, co-living, student accommodation, retail and leisure. The new district will also incorporate new public realm spaces creating community areas.

The space will establish a vibrant mixed use district connected to the new Canary Wharf Elizabeth Line station and optimises the vicinity of Canary Wharf, but also the new connections to the wider London economy. With journey times to Liverpool Street reduced to 6 minutes and Tottenham Court Road reduced to 11 minutes, North Quay will be one of the best connected districts of London.

The Allies and Morrison masterplan carefully considers the wider context of Canary Wharf where 120,000 workers are now based and the expanding residential population of Wood Wharf, South Quay and the Isle of Dogs generally. The building massing also considered the future development of the Billingsgate Market site when the market is relocated and the Civil Aviation height limits imposed by London City Airport.

Whilst an Outline Planning Application does not seek to provide detailed building designs, it does give a guide to the land use and the scale of development which has undergone a public consultation and numerous meetings with the London Borough of Tower Hamlets.

The aim was to create a high quality urban district where people would choose to work and live, but also to visit. The ability for the space to grow and evolve is an import aspect for any new redevelopment, but particularly so in such a thriving location.

The masterplan proposes a total of 7 buildings across a shared basement, but rather than setting a rigid use class, the masterplan provides for an indicative use with flexibility to evolve should the need arises during it's planning and development. With a gross internal area of 3.8 million square feet, this can be varied from the approximate split of 56% workspace, 25% residential, 14% serviced apartments and 5% retail.
Further information can be found at Canary Wharf Group's website here:

















When I first tried Rabbit in the Hat Slot, I didn’t expect to spend much time on it, but I ended up enjoying the simplicity. What stood out for me was how fast the rounds move—it keeps me engaged without long waits. The multiplier wheel is my favorite part because it adds that element of suspense. I’ve had some fun moments where a spin I thought was lost suddenly turned into a win thanks to the re-spin. It’s not a slot where I chase big jackpots, but for quick entertainment and a straightforward setup, it really works well for me.