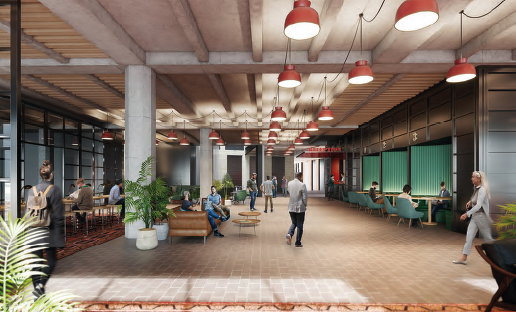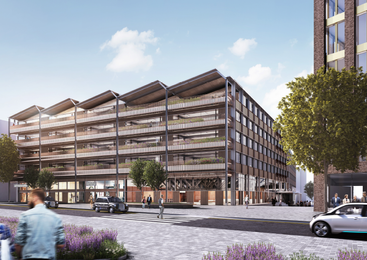British Land moves forward with £3bn Canada Water regeneration scheme...
- Phillip Jeffers

- May 25, 2020
- 2 min read
Updated: Jul 12, 2020
Following the resolution by Southwark council in September last year, the planning application was formally referred to the Mayor of London on 28th January 2020. By 10th February 2020 the Greater London Authority confirmed the Mayor was content for Southward Council to determine the application. As of 19th May 2020 the Section 106 Agreement was uploaded to the Planning Register.
On 22nd May 2020, Simon Bevan, Director of Planning concluded that no material changes would warrant the application being returned to the Planning Committee, therefore permission was formally granted in line with the Planning Committee's resolution.

Canada Water Site Context, Allies and Morrison
Canada Water is a 5 million square foot mixed use regeneration which will include 3,000 new homes along with a mixture of commercial, retail and community space. Located with good transport links on the Jubilee Line between London Bridge and Canary Wharf and the London Overground between Shoreditch in the North, Croydon to the South and Clapham in the South West of London.
The 53 acre site includes Canada Water Dock, will provide 48 acres of land for redevelopment. Since the progression of planning, British Land have seen an increase in the development value, which now stands at £347m, up from £303m in September 2019.

Canada Water Masterplan, Townshend Landscape Architects
As part of Phase 1 the first three buildings will deliver 265 new homes, a leisure centre and new public realm. The first three buildings are known as A1, A2 and K1.
It is widely expected that Wates will be awarded Building A1, whilst Mace will be secured for the construction of Building A2.

View North West along the High Street towards Building A1 in the background.
Building A1
The plans for Building A1 include 10,500 square feet of retail, food and beverage space, with 180,000 square feet of workspace, plus 186 new homes.
The office space will extend 5 storeys into the lower parts of the building, while the residential units start on the 2nd floor of the tower section and extend up the 35 storey tower.
Building A2
The plans for Building A2 include 225,000 square feet of workspace, nearly 60,000 square feet for leisure use and 9,300 square feet of retail.
The leisure centre will include an 8 lane, 25 metre swimming pool, a learning pool with dedicated water confidence area as well as a 4 court sports hall, 140 gym stations, 2 dance studios and a spin studio. This will be along with a social area, cafe and soft play space.
Building K1
Further information is expected on Building K1 in the coming weeks.































Comments